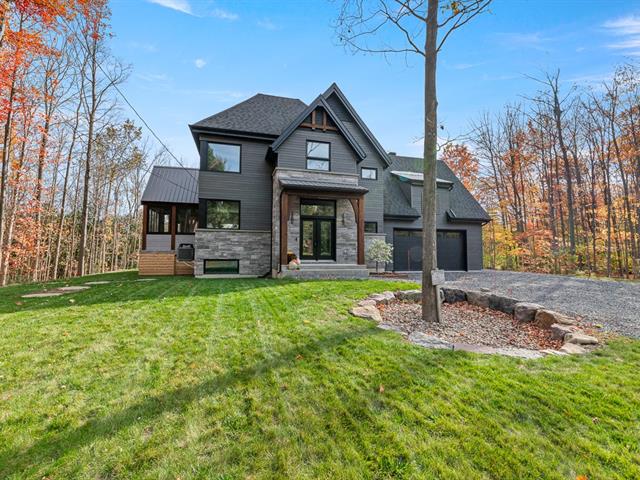We use cookies to give you the best possible experience on our website.
By continuing to browse, you agree to our website’s use of cookies. To learn more click here.

Sean Roseman & Sebastien Trottier
Residential & Commercial Real Estate Brokers
Cellular :
Office : 514 937-1717
Fax :

353
, Rue Main
, Hudson
MLS 17352200
Open house
Sunday, 02 November 2025 : 2:00 pm
- 4:00 pm

13 Room(s)

4 Bedroom(s)

3 Bathroom(s)
This elegant 2019 custom-built home offers refined design and comfort. The main level is ideal for entertaining or family living, featuring an oversized island, propane fireplace, heated floors, and an adjoining three-season sunroom. The second floor offers three bedrooms and two full bathrooms. The spacious primary suite includes a custom walk-in closet and a luxurious ensuite with heated floors and a soaker tub. The bright finished basement adds a fourth bedroom, full bathroom, and family room with heated floors throughout. The landscaped yard includes a heated, fenced saltwater pool. A large attached two-car garage completes this home.
Room(s) : 13 | Bedroom(s) : 4 | Bathroom(s) : 3 | Powder room(s) : 1
Built-in ovens, cooktop, all light fixtures, curtains with rods, blinds, pool accessories, central vacuum cleaner with accessories.
2 refrigerators, wine cellar, dishwasher, freezer, washer & dryers, charging station for electric vehicles.
We use cookies to give you the best possible experience on our website.
By continuing to browse, you agree to our website’s use of cookies. To learn more click here.