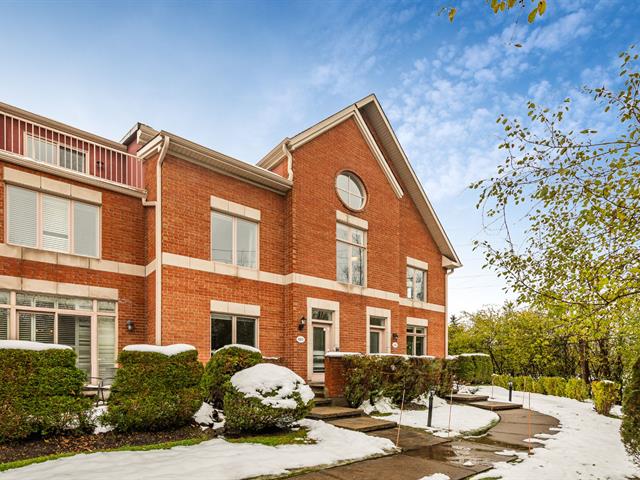We use cookies to give you the best possible experience on our website.
By continuing to browse, you agree to our website’s use of cookies. To learn more click here.

Sean Roseman & Sebastien Trottier
Residential & Commercial Real Estate Brokers
Cellular :
Office : 514 937-1717
Fax :

192
, Rue Donnacona
, Dollard-des-Ormeaux
MLS 14973575

8 Room(s)

3 Bedroom(s)

2 Bathroom(s)

139.50 m²
Bright and spacious two-storey corner-unit condo with private exterior entrance and direct access to a private garage. The main level features an open-concept layout with vaulted ceilings, flooded with natural light. Includes 2 bedrooms and 2 full bathrooms, with a private ensuite in the primary bedroom. A large mezzanine offers flexible space for an office or family room. Enjoy unbeatable direct access to Centennial Park, with trails, lake and green spaces right at your doorstep.
Room(s) : 8 | Bedroom(s) : 3 | Bathroom(s) : 2 | Powder room(s) : 0
2 refrigerators, stove, dishwasher, washer, dryer, central vacuum, and light fixtures (except in the dining room).
Water heater (rented), decorative electric fireplace, microwave, and dining room light fixture
This unit is 2 bedrooms plus mezzanine
We use cookies to give you the best possible experience on our website.
By continuing to browse, you agree to our website’s use of cookies. To learn more click here.