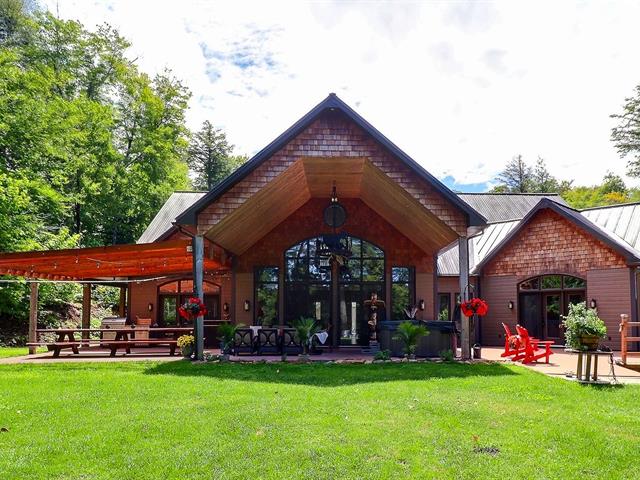We use cookies to give you the best possible experience on our website.
By continuing to browse, you agree to our website’s use of cookies. To learn more click here.

Sean Roseman & Sebastien Trottier
Residential & Commercial Real Estate Brokers
Cellular :
Office : 514 937-1717
Fax :

7
, Rue Delorme
, Wentworth
MLS 9564331

16 Room(s)

4 Bedroom(s)

3 Bathroom(s)
Experience lakeside living at its finest in this beautifully designed, custom-built executive home on sought-after Lake Louisa. Set on a spacious, flat lot with direct waterfront access, this home offers an exceptional layout tailored for both entertaining and comfortable family living. The main floor features a grand living area with soaring vaulted ceilings and a dramatic wall of windows that open to a large covered patio, perfect for taking in serene lake views. An open-concept kitchen anchors the space, complete with an oversized island, walk-in pantry, and generous dining area.
Room(s) : 16 | Bedroom(s) : 4 | Bathroom(s) : 3 | Powder room(s) : 0
Blinds and light fixtures (except outdoor chandelier), 2 ceiling fans, fridge, stove, dishwasher, washer and dryer as well as curtains with rods and outdoor spa.
Exterior chandelier
A striking round fireplace adds warmth and architectural
interest, elegantly dividing the living and kitchen areas.
The private primary suite occupies one wing of the home and
includes patio access, a walk-in closet, and a luxurious
ensuite bathroom with a separate bathtub. Also on the main
level are a second bedroom, a second full bathroom with
laundry, and a functional office/mudroom with exterior
access to a wrap-around porch.
Upstairs, a spacious second family room overlooks the great
room below and is flanked by two additional large bedrooms
and a third full bathroom.
Outside, a few steps lead down to your private waterfront
with a floating dock and boathouse. The shoreline offers
easy access and is deep enough for diving right off the
dock.
Additional features include:
Heated floors throughout the main level
Outdoor kitchen hookups in the covered patio
A large pergola seating area off the kitchen
Ample parking and two detached garages: one tandem garage
(insulated and heated) with loft storage, and a second 60
ft x 40 ft steel structure suitable for multiple vehicles
or equipment
This property combines functionality, luxury, and an
exceptional lakeside setting, ideal for year-round
enjoyment.
We use cookies to give you the best possible experience on our website.
By continuing to browse, you agree to our website’s use of cookies. To learn more click here.